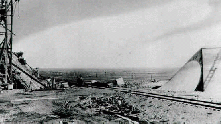The CPR had already built a mainline through the valley and had it to contend with when building the aqueduct. There were only two options available: To lower the grade of the tracks considerably on either side in order to give the trains clearance under the aqueduct or to build a siphon under the tracks.
The first option would take too much time and effort, so the siphon was designed. The siphon is an inverted reinforced steel concrete pipe that operates on the Venturi Principle. It was built to a depth of 40 feet underneath the tracks and narrows in the middle to increase the pressure on the water passing through. The siphon loses only 3 inches of head on the far side.
